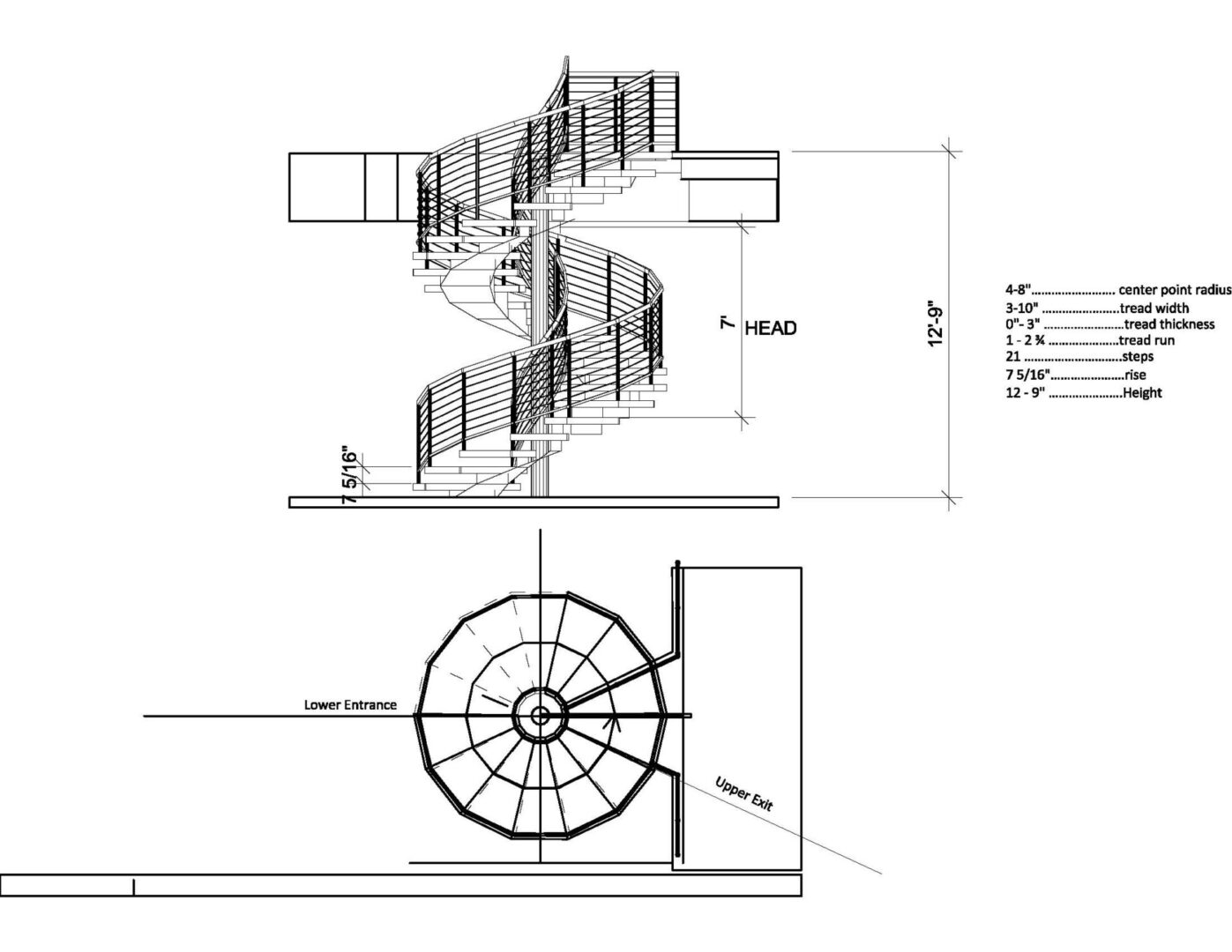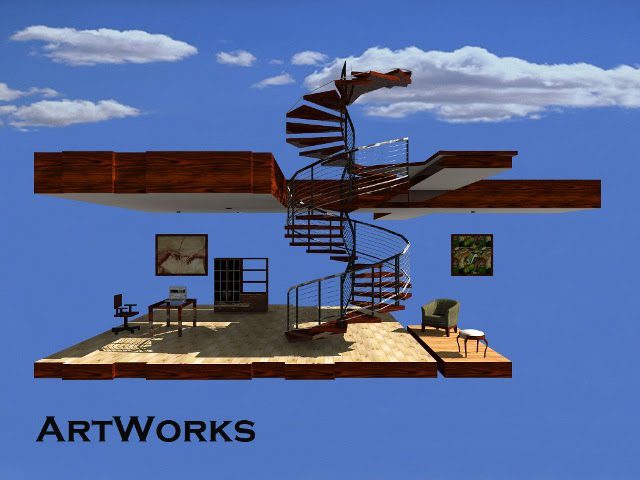The Design Process
What will my project look like?
What will my project cost?
ASPEN ARTWORKS
Smart Planning for Smart Constructive Growth
Designing Developing Constructing Consulting
Each of the following three steps briefly describe the basic design process. Aspen ArtWorks proposes a separate design fee amount for each of the three steps. The design fees for each step are generally 1/3 of the total proposed design fee, (depending on the design proposal scope). And we can offer a step-by-step commitment fee proposal that allows the client to only commit to the step desired.
Design Process:
Three Basic Steps
(The following basic design process may or may not include definitions needed for your project. And is primarily used to identify the process of a project design.)
STEP ONE - SD - Schematic Design Drawings - Pre-Design Concept -
The idea is the first step. Creating the client’s project vision, goals, and needs with an outline. Review the zoning and association compliance, ordinances, set setbacks, and regulations that may restrict or enhance the vision.
Bringing the vision to life. Create sketches, 3D renderings, and basic plan layouts. This step may create multiple options to choose from. This step helps the Client assemble and earmark early project budgets, association/town reviews, and a good visual understanding of the project.
What will my project cost? How should I budget?
Step One - we call the due-diligence stage. Step One generates the information and design plans for contractor pre-pricing, pre-approvals, or comments, from community associations, lenders, and town planning departments. Completing Step One will give the client a good understanding of what the project will cost and what the project will look like. Step One will also give the client a guide to make changes with the following steps to increase or decrease the project look and cost, and will allow the owner/client some time to decide to move forward with the project, and make any additional changes.
STEP TWO – DD - Design Development Drawings –
Collects the results from Step One and takes them one step further. Using the concept schematic design choice selected, as well as any requested modifications, and revise and add them to the design, as necessary. Construction engineers, contractors, and suppliers can now use these drawings to comment on further designs needed and begin to bid on and price the project with more detail.
STEP THREE – CD - Construction Drawings -
Collects the results from Step Two and takes them to the last step. Preparing construction drawings/prints, details, notes, and technical specifications necessary for final bidding, municipality, and community permit applications. Construction engineers, contractors, and suppliers will use these detailed drawings and specifications.
To read more about Aspen ArtWorks process of
small and large project planning
please see our Project Planning Road Map...



